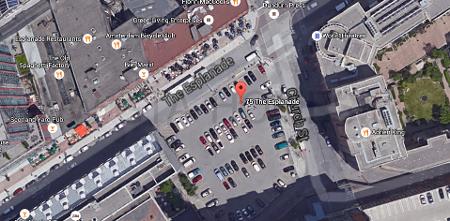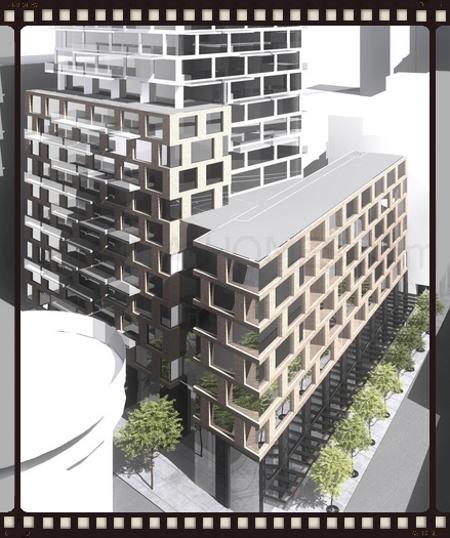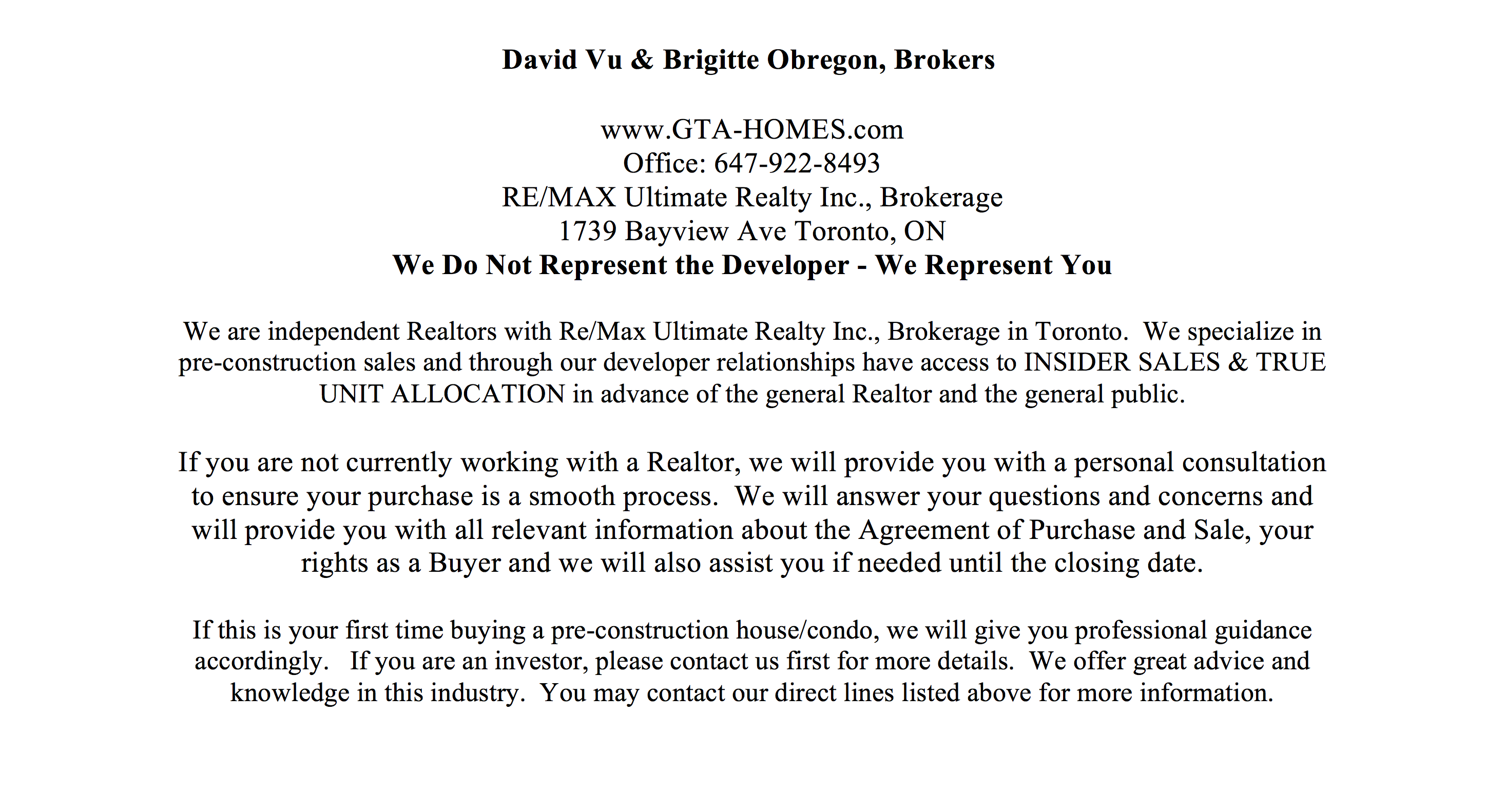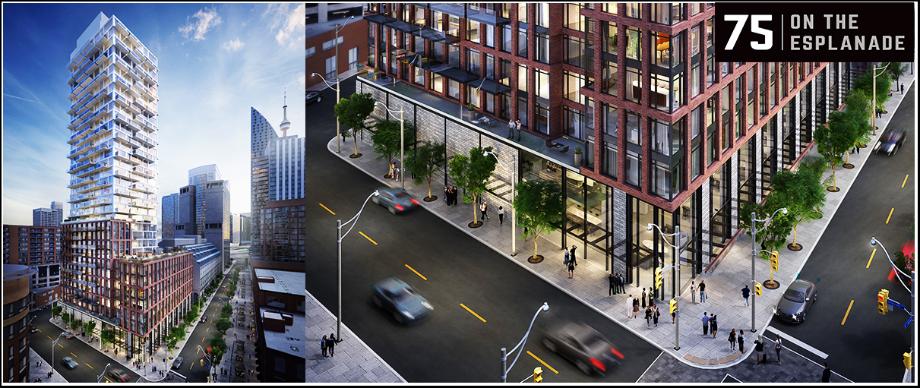
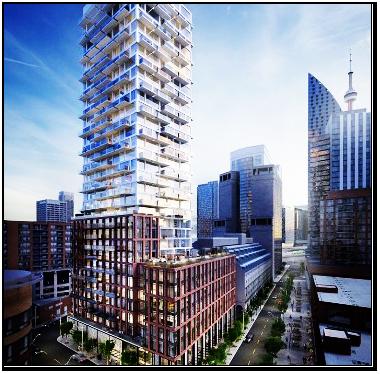
Now Selling!!! 75 On The Esplanade Condos Floor Plans and Price List are now available. Please call or complete the registration form to get all the info and to register now for the Platinum VIP Preview Sales Event.
|
Developer: Harhay Developments & Carttera Private Equities |
Development Name: 75 On The Esplanade |
| Architect: architectsAlliance | Interior Designer: |
|
Address: 75 The Esplanade, Toronto |
MLS Zone: C2 |
|
Location: Church St & The Esplanade |
Status: Pre-Sale |
| Construction Type: New Construction | Construction Status: Pre-Construction |
| Category: Condo & Retail | Number of buildings: 1 |
|
No. of Storeys: 34 |
Platinum VIP Client Incentives: Developer and Platinum VIP Broker Incentives, Promotions and Much More. |
Now selling:75 On THE ESPLANADE IN PRE-CONSTRUCTION BY HARHAY DEVELOPMENTS AND CARTTERA PRIVATE EQUITIES
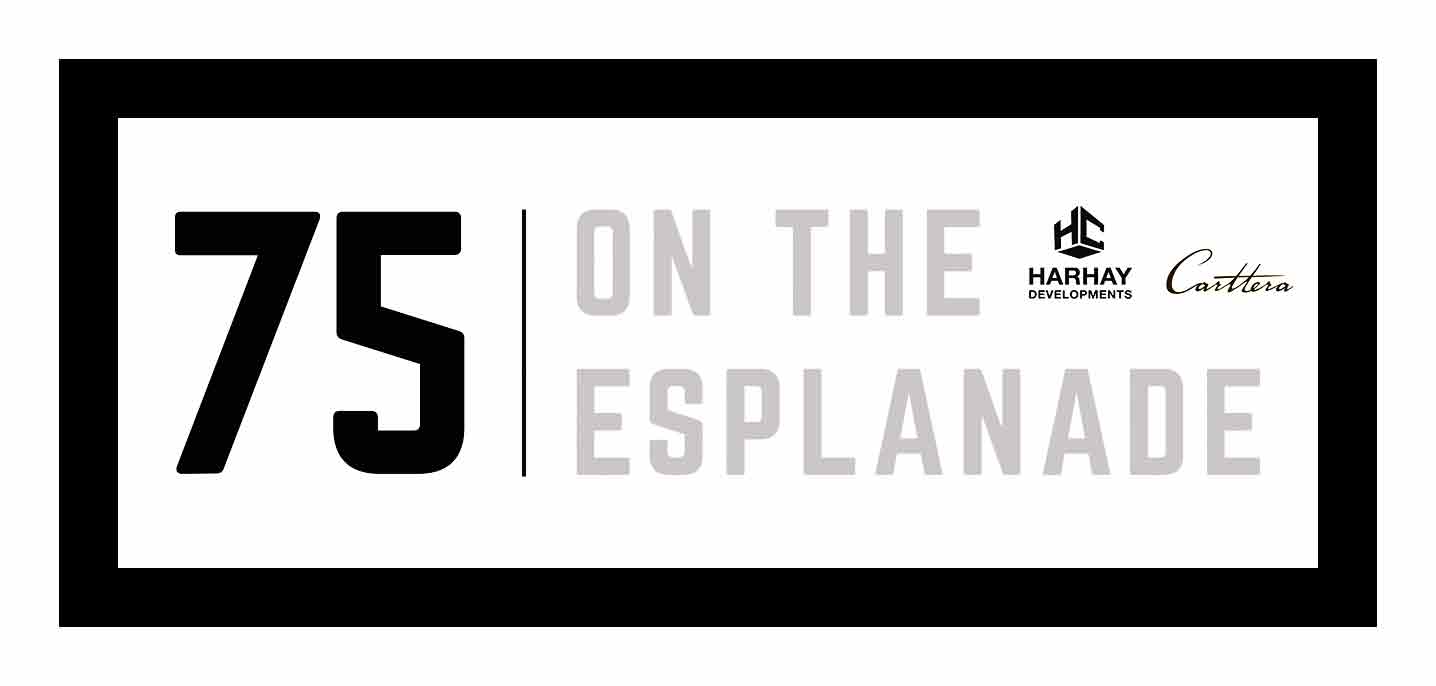
75 OnThe Esplanade is a new mixed-use condominium development currently in pre-construction at The Esplanade and Church Street in Toronto, Ontario by Harhay Developments and Carttera Private Equities. It is a proposed high-rise residential building of 34 storeys with 350 dwelling units and retail at grade level designed by architectsAlliance.
The 75 Esplanade Condos by Harhay Developments and Carttera Private Equities will be a proposed 34 storey condominium with 350 units designed by architectsAlliance located at the corner of The Esplanade and Church Street in Toronto. The development site currently holds a surface parking lot. The 34 storey tower will be rising behind a seven storey podium and an eleven storey podium. The developers submitted a proposal to the City of Toronto which still needs to be approved, but for now, the building design shows that the "podium sections is proposed to be brick, while punched windows are arranged in an alternating pattern on every second floor. Canopies over the sidewalks are proposed at ground level with double-height retail space" that fronts The Esplanade. 75 The Esplanade is close to St. Lawrence Market.
There are 350 residential units proposed for 75 The Esplanade Condominiums with 3 levels of underground parking of which 120 proposed vehicle parking spaces are for residents of the building and six are car-share parking spaces. There are also 356 bicycle parking spaces proposed of which 315 are for residents of the building, 36 are for visitors and 6 are for commercial. Total proposed gross floor area is 24,672 square metres of which 1,426 square metres is for retail at grade level. There is a total of 643 square metres of indoor amenity space proposed located on the second floor as well as floors 3 to 7. There are also 608 square metres of outdoor amenity space proposed located on the second level that will include a pool and terrace deck. A green roof is also proposed. The entrance to the lobby is located from Church Street and retail will be along The Esplanade and will include a mezzanine.
Register with us today for more information on this new condo project by Harhay Developments and Carttera Private Equities!
Register today for more information!


